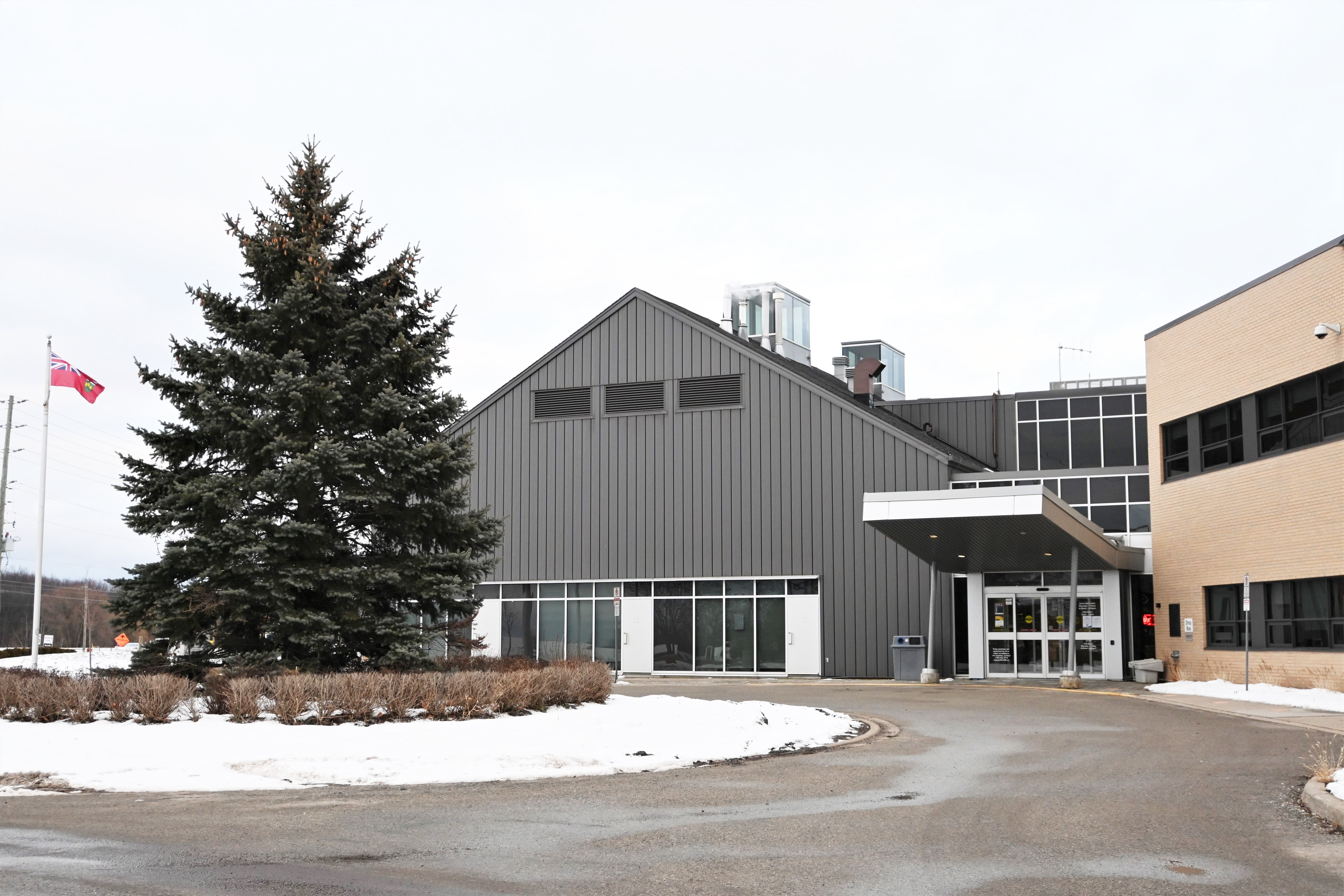Engineering Standards
The Town of Innisfil's engineering standards provide guidance for the design and construction of municipal infrastructure. First issued in 2011, the engineering standards are regularly updated to remain current as technology and practices change over time. All supporting studies and reports for development applications must follow the Town's terms of reference.
It is the responsibility of consultants to review and apply the latest version of the Town’s Engineering Standards to ensure all design and construction activities comply with current specifications.
Design Criteria
- Title Page
- Section 1 – General
- Section 2 – Roadways
- Section 3 – Utilities, Streetlighting, and Traffic Signals
- Section 4 – Storm Drainage and Stormwater Management
- Section 5 – Sanitary Sewer System
- Section 6 – Water Supply & Distribution Systems
- Section 7 – Grading and Drainage
- Section 8 – Parks and Landscape
- Appendix A – Revision Information
- Appendix B – List of Approved Materials
- Appendix C – Minimum Horizontal Offset Matrix
- Appendix D – CCTV Inspection Requirements
- Appendix E – Special Asphalt Provisions
- Appendix F – As-Recorded Requirements
- Appendix G – Detail Drawings
- Appendix H – Watermain Commissioning Manual
- Appendix I – Hydrant Flow Test Protocol
Standard Drawings
Access a consolidated PDF version of the Town's Engineering Standards:
Town of Innisfil Engineering Design Standards and Specifications Manual
Revisions
For access to previous versions of the Engineering Standards, please contact us. You can also download the May 2022 edition (now replaced).
Capital engineering
Our Capital Engineering department is responsible for the design and construction of a wide range of municipal capital infrastructure projects such as:
- Road reconstruction
- Bridge replacement
- Intersection improvements
- New sidewalks
- New street lighting
- Traffic management and studies
Development engineering
Our Development Engineering department oversees the implementation and construction of subdivision development projects in Innisfil, including:
- Design review and approval
- Responding to resident inquiries
- Inspections and project management throughout the construction process

